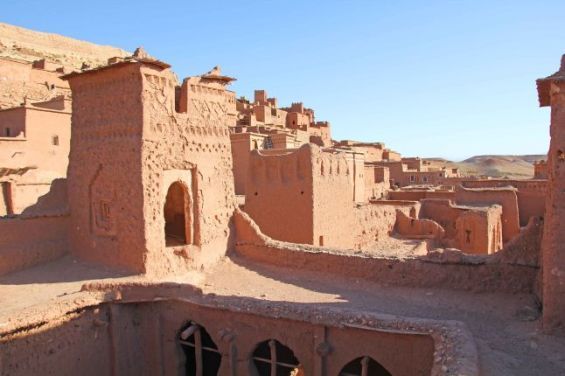Moroccans built houses that countered the heat. Their homes were designed to combat heat in summer and retain warmth in winter. They used natural materials to create a natural barrier against scorching temperatures and cold months.
These techniques were developed centuries ago to adapt to Morocco's diverse geography and climate. But in arid and semi-arid regions, the importance of these air-conditioning free buildings is particularly impressive.
Using readily available natural materials and knowledge passed down through generations, Moroccan builders constructed Ksour and Kasbahs – fortified houses built with mud, wood, and a keen eye for climate.
Thermal-regulating materials
One of the most famous Ksour in Morocco is the Ksar of Ait Benhaddou, a group of earthen buildings surrounded by high walls. Located in the Ouarzazate province, it experiences hot, dry summers and cold, windy winters.
The Ksar Ait Benhaddou, a UNESCO World Heritage Site since 1987, is «a striking example of the architecture of southern Morocco», according to the UN agency, due to its «earthen constructions perfectly adapted to the climatic conditions and in harmony with the natural and social environment».
Indeed, Ksour were constructed «using local thermo-regulating materials», indicates a 2019 study on the impact of traditional architecture on thermal performance in South Morocco. These thermal materials include «earth, stone and wood». The thick walls and massive flat roofs are also believed to create inertia and comfort inside these dwellings.
«In the traditional building of the Draa Valley, a major role is played by the earth material, which is used for the walls, floors, roofs, mortar, and plaster. The earth proves to be the most suitable material for an effective response to the warm-dry pre-desert climate», reads another study traditional building methods.
Designing homes with climate in mind
The Fida Ksar, located near Rissani, is another example of how design, in addition to materials, helped people combat heat and cold. The study describes the housing compound as «surrounded by an enclosure wall of 1 meter in thickness».
«Each building covers a surface area of 80 square meters. Windows are facing the patio, an open-air courtyard around which the various components of the house are arranged. It acts as a temperature regulator, source of lighting and sunshine», the researchers explained.
According to the same source, this design facilitated «natural ventilation, namely horizontal ventilation through windows and vertical ventilation created by the opening of the building onto the patio». «This represents an effective ventilation system in arid regions, known for its ability to ensure cool breezes in the building and limit overheating in summer».
Combined with the well-chosen materials, this design helped reduce air temperatures inside the building, reinforcing thermal resistance and heat capacity. Researchers studied the hottest and coldest weeks of the year and found that in summer, the outside walls helped keep the inside cooler by about 3 degrees Celsius, while in winter, they helped keep the inside warmer by about 2 degrees Celsius. This is thanks to the clay outside walls that acted like a shield against both hot and cold temperatures.
The efficiency of traditional Moroccan architecture is a heritage that offers a sustainable and cost-effective blueprint for contemporary buildings, demonstrating how design and natural materials can create comfortable living spaces without relying heavily on air conditioning.





 chargement...
chargement...













